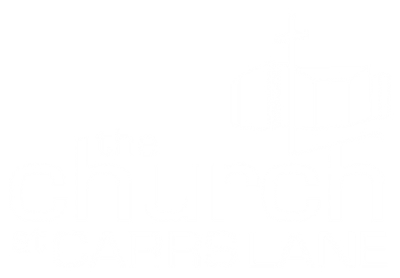Carrs Lane Church Centre
The building of Carrs Lane Church Centre, as it was originally called, was completed in 1970. It was designed by Messrs Denys Hinton and Partners in the Modernist style of church architecture of that time. It received a Civic Trust Award in 1972. Built of engineering bricks to reflect the industrial city, the austere but dramatic exterior hides a welcoming and comfortable interior.
The building is on three floors, two of which are accessible at ground level due to the sloping site. It contains the octagonal Church Room, standing on the corner of Carrs Lane and Moor Street, various meeting rooms and conference rooms, alongside offices for the Church and the former Conference Centre.
Carrs Lane Cross
The landmark Carrs Lane Cross by the main entrance, over-looking Moor Street Queensway, is the largest free-standing Cross in the country. It is made of Cor-Ten steel (like The Angel of the North), which over the years has formed a black coating, preventing further rusting.
